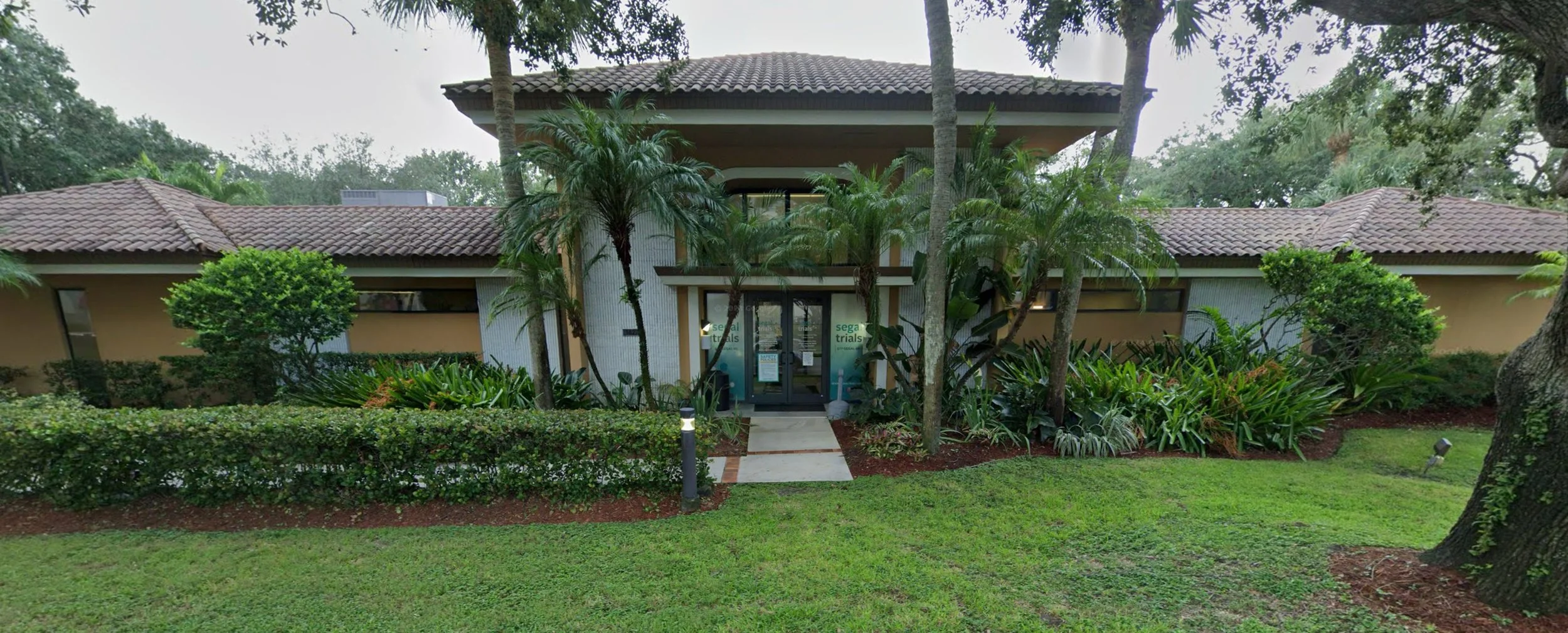Segal trials office renovation
What we did
Scope
Interior and exterior renovation of a 10,000+ sq ft medical research office in an active commercial complex. The project involved full interior demo and rebuild, exterior upgrades, landscaping, and custom signage. Due to the nature of the facility’s operations, all fixtures and hardware required anti-ligature compliance — adding a layer of specialty procurement and installation not typical in standard office renovations.
Role
Served as on-site Project Manager under Ross Brothers. Responsible for coordinating all subcontractors, managing the daily schedule, overseeing material delivery and staging, and maintaining continuous communication with the client throughout the project lifecycle.
Notes
Project execution required tight coordination with building management and active businesses. Maintained clear access routes, limited downtime for utilities, and ensured high-finish standards to align with the client’s medical brand. This job reinforced the importance of precision, communication, and protecting the client’s interests — principles that now define T3’s approach.


